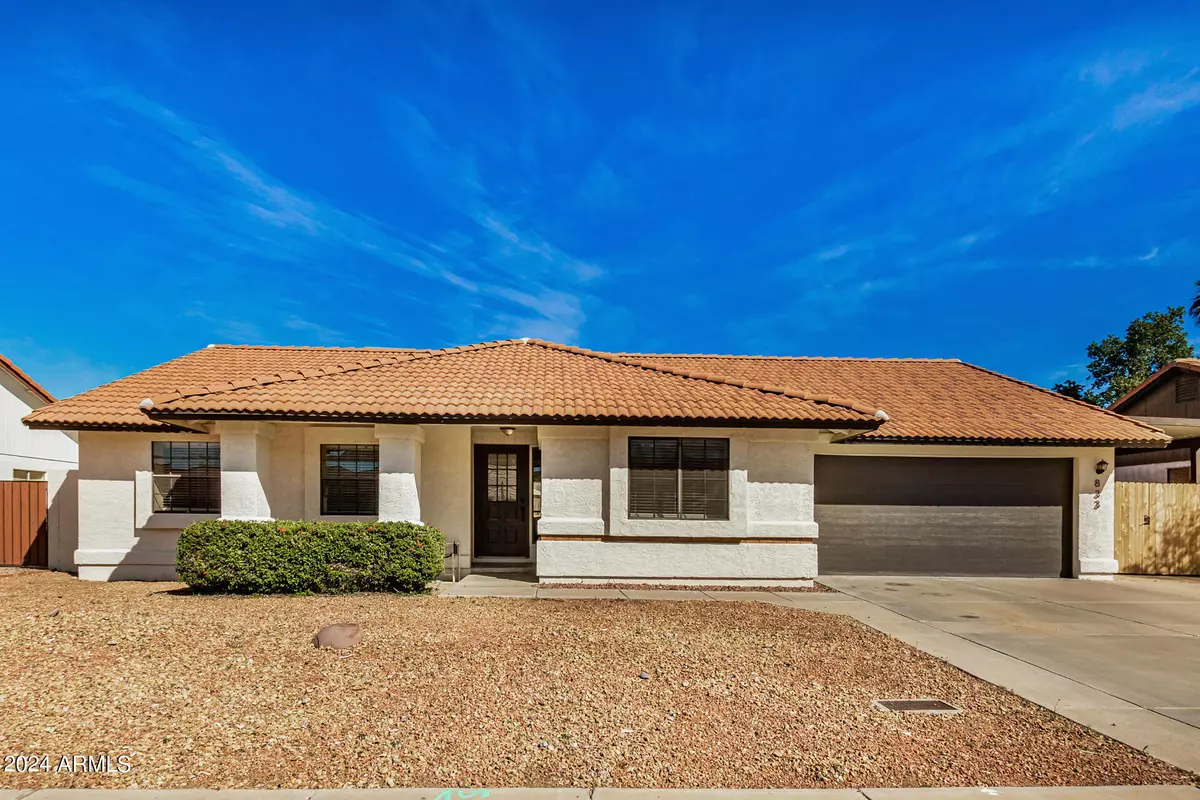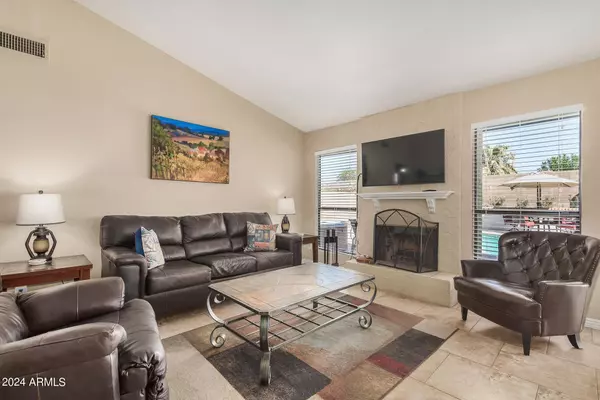$527,000
$500,000
5.4%For more information regarding the value of a property, please contact us for a free consultation.
5 Beds
3 Baths
1,743 SqFt
SOLD DATE : 03/29/2024
Key Details
Sold Price $527,000
Property Type Single Family Home
Sub Type Single Family Residence
Listing Status Sold
Purchase Type For Sale
Square Footage 1,743 sqft
Price per Sqft $302
Subdivision Eaton Club Estates
MLS Listing ID 6665280
Sold Date 03/29/24
Style Ranch
Bedrooms 5
HOA Y/N No
Year Built 1984
Annual Tax Amount $1,313
Tax Year 2023
Lot Size 8,185 Sqft
Acres 0.19
Property Sub-Type Single Family Residence
Source Arizona Regional Multiple Listing Service (ARMLS)
Property Description
Don't miss out on this incredible opportunity to own a home in Eaton Club Estates! This amazing property is perfect for both investors and homeowners looking to enjoy all the wonders of the Valley of the Sun. Situated near Riverview Park and the Chicago Cubs training facility, this fantastic home is close to transportation, entertainment, excellent restaurants, shopping, and outdoor activities. The main home features an efficient floorplan with no wasted space, boasting 4 bedrooms, 2 bathrooms, a formal living/dining area, and a bright and inviting Arizona Room. The studio guest house is ideal for rental income or as an in-law or teenager space. Outside, you'll find an entertainer's paradise with a covered patio, kiva fireplace, spa, and plenty of privacy. Covered parking for RV too!
Location
State AZ
County Maricopa
Community Eaton Club Estates
Area Maricopa
Direction West on Rio Salado to Standage. North on Standage. West on Rogers to this terrific home on the right.
Rooms
Other Rooms Separate Workshop, Arizona RoomLanai
Master Bedroom Split
Den/Bedroom Plus 5
Separate Den/Office N
Interior
Interior Features High Speed Internet, Granite Counters, Double Vanity, Eat-in Kitchen, Vaulted Ceiling(s), Pantry, 3/4 Bath Master Bdrm
Heating Electric
Cooling Central Air, Ceiling Fan(s), Programmable Thmstat
Flooring Carpet, Tile
Fireplaces Type 2 Fireplace, Exterior Fireplace, Living Room
Fireplace Yes
Window Features Skylight(s),Dual Pane
Appliance Electric Cooktop
SPA Above Ground
Laundry Wshr/Dry HookUp Only
Exterior
Parking Features RV Access/Parking, RV Gate, Garage Door Opener, Direct Access
Garage Spaces 2.0
Carport Spaces 1
Garage Description 2.0
Fence Block
Pool Play Pool, Fenced
Community Features Near Light Rail Stop, Near Bus Stop, Biking/Walking Path
Utilities Available SRP
Roof Type Composition,Tile
Porch Covered Patio(s), Patio
Total Parking Spaces 2
Private Pool Yes
Building
Lot Description Sprinklers In Rear, Sprinklers In Front, Gravel/Stone Front, Gravel/Stone Back, Auto Timer H2O Front, Auto Timer H2O Back
Story 1
Builder Name Unknown
Sewer Public Sewer
Water City Water
Architectural Style Ranch
New Construction No
Schools
Elementary Schools Whittier Elementary School
Middle Schools Carson Junior High School
High Schools Westwood High School
School District Mesa Unified District
Others
HOA Fee Include No Fees
Senior Community No
Tax ID 135-33-506
Ownership Fee Simple
Acceptable Financing Cash, Conventional, FHA, VA Loan
Horse Property N
Disclosures Agency Discl Req, Seller Discl Avail
Possession By Agreement
Listing Terms Cash, Conventional, FHA, VA Loan
Financing Conventional
Read Less Info
Want to know what your home might be worth? Contact us for a FREE valuation!

Our team is ready to help you sell your home for the highest possible price ASAP

Copyright 2025 Arizona Regional Multiple Listing Service, Inc. All rights reserved.
Bought with W and Partners, LLC







