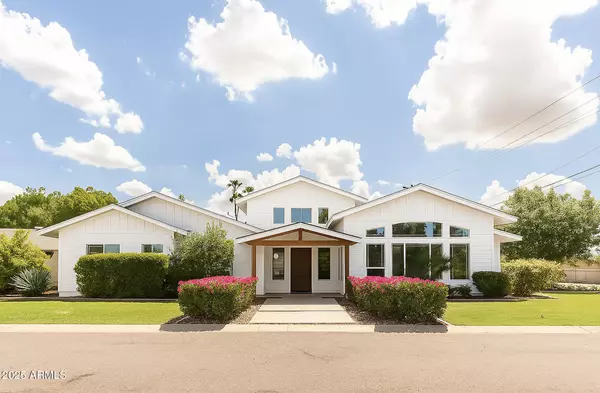
4 Beds
3.5 Baths
2,877 SqFt
4 Beds
3.5 Baths
2,877 SqFt
Key Details
Property Type Single Family Home
Sub Type Single Family Residence
Listing Status Active
Purchase Type For Rent
Square Footage 2,877 sqft
Subdivision Kachina Gardens
MLS Listing ID 6949357
Style Ranch
Bedrooms 4
HOA Y/N No
Year Built 2016
Lot Size 9,801 Sqft
Acres 0.23
Property Sub-Type Single Family Residence
Source Arizona Regional Multiple Listing Service (ARMLS)
Property Description
The primary suite includes a large walk-in closet, sliding doors to the backyard, and a spa-like bath with a soaking tub. One guest room has its own en-suite, while the other two share a Jack-and-Jill bath. A generous laundry room adds convenience.
With its modern design, quality upgrades, and prime location, this home is a prime rental in Arcadia Lite!
Location
State AZ
County Maricopa
Community Kachina Gardens
Area Maricopa
Direction Head West on Indian School and Right on 38th Street. Right on Glenrosa and home will be on the Right.
Rooms
Other Rooms Family Room
Master Bedroom Not split
Den/Bedroom Plus 4
Separate Den/Office N
Interior
Interior Features High Speed Internet, Granite Counters, Double Vanity, Eat-in Kitchen, Breakfast Bar, Kitchen Island, Full Bth Master Bdrm, Separate Shwr & Tub
Heating Electric
Cooling Central Air
Flooring Tile
Furnishings Unfurnished
Fireplace No
Window Features Low-Emissivity Windows
Appliance Gas Cooktop
SPA None
Laundry See Remarks, Other, Washer Hookup, Inside
Exterior
Parking Features Garage Door Opener, Side Vehicle Entry
Garage Spaces 2.0
Garage Description 2.0
Fence Block
Utilities Available SRP
Roof Type Composition
Porch Covered Patio(s)
Total Parking Spaces 2
Private Pool Yes
Building
Lot Description Sprinklers In Rear, Sprinklers In Front, Corner Lot, Grass Front, Grass Back
Story 1
Builder Name unknown
Sewer Public Sewer
Water City Water
Architectural Style Ranch
New Construction No
Schools
Elementary Schools Biltmore Preparatory Academy
Middle Schools Biltmore Preparatory Academy
High Schools Camelback High School
School District Phoenix Union High School District
Others
Pets Allowed Lessor Approval
Senior Community No
Tax ID 170-32-028
Horse Property N
Disclosures Agency Discl Req, Seller Discl Avail
Possession Immediate

Copyright 2025 Arizona Regional Multiple Listing Service, Inc. All rights reserved.







