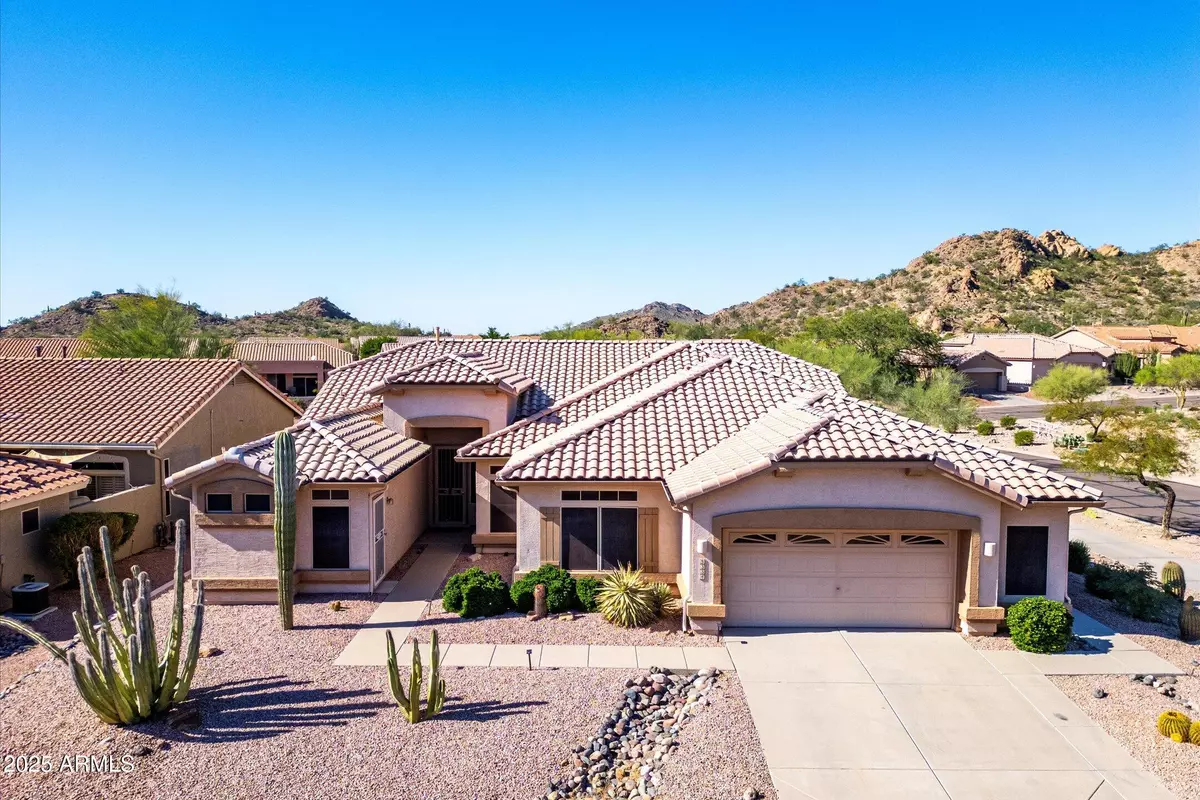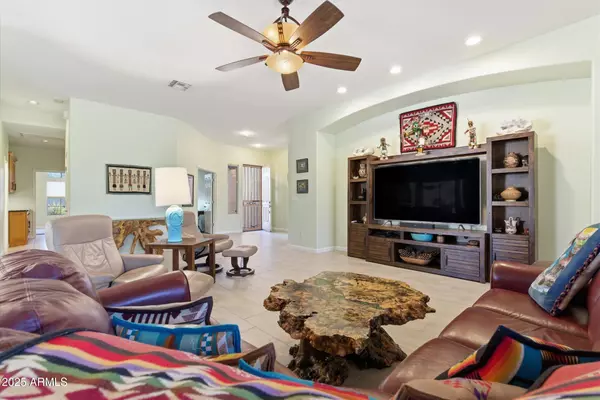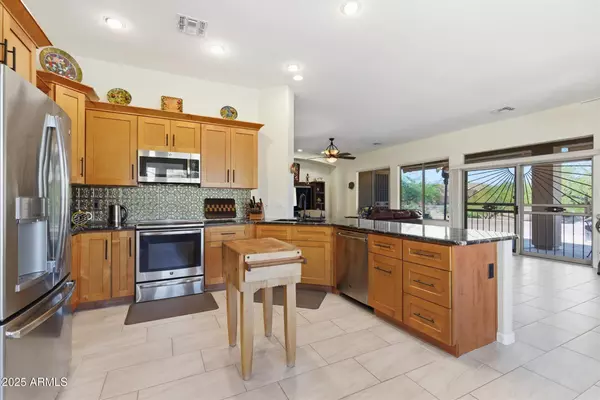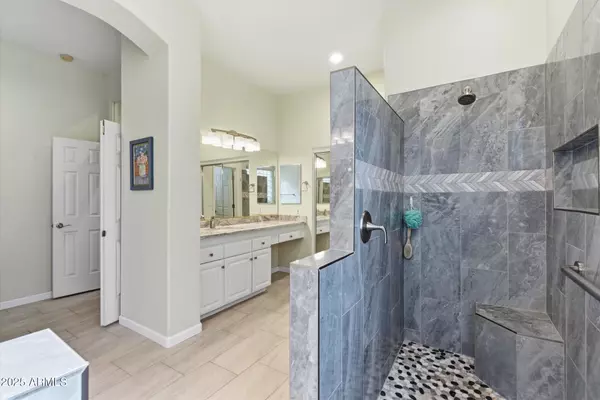
4 Beds
3 Baths
2,585 SqFt
4 Beds
3 Baths
2,585 SqFt
Key Details
Property Type Single Family Home
Sub Type Single Family Residence
Listing Status Active
Purchase Type For Sale
Square Footage 2,585 sqft
Price per Sqft $261
Subdivision Mountainbrook Village
MLS Listing ID 6944188
Bedrooms 4
HOA Fees $634/Semi-Annually
HOA Y/N Yes
Year Built 2002
Annual Tax Amount $3,676
Tax Year 2024
Lot Size 6,958 Sqft
Acres 0.16
Property Sub-Type Single Family Residence
Source Arizona Regional Multiple Listing Service (ARMLS)
Property Description
The 4-bedroom, 3-bathroom layout includes a double-door entry to the spacious owner's suite, complete with a walk-in tiled shower, dual raised vanities, walk-in closet, and private patio access. The 4th bedroom is currently used as a Den. The home features neutral finishes throughout, including cellular blinds, and is ready for your personal touch.
Additional highlights include:
" 2 mini-split HVAC units for energy-efficient comfort
" Extended 2.5-car garage with epoxy floors, built-in cabinets, workbench, laundry sink
" Security doors
" Exceptional natural light and views throughout
Enjoy resort-style living in MountainBrook Village with access to golf, pickleball, pools, fitness center, tennis, clubhouse events, hiking, and a true sense of community
Location
State AZ
County Pinal
Community Mountainbrook Village
Area Pinal
Direction North on Mtn Brook Dr, Left on Wildcat, Left on Mohave Sage, home is the first house on Right
Rooms
Other Rooms Great Room
Guest Accommodations 300.0
Master Bedroom Split
Den/Bedroom Plus 4
Separate Den/Office N
Interior
Interior Features High Speed Internet, Granite Counters, Double Vanity, Breakfast Bar, 9+ Flat Ceilings, No Interior Steps, Kitchen Island, Pantry, 3/4 Bath Master Bdrm
Heating Mini Split, Natural Gas
Cooling Central Air, Ceiling Fan(s), Mini Split, Programmable Thmstat
Flooring Tile
Fireplace No
Window Features Solar Screens,Dual Pane
Appliance Water Purifier
SPA None
Exterior
Exterior Feature Other, Built-in Barbecue, Separate Guest House
Parking Features Garage Door Opener, Extended Length Garage, Direct Access, Attch'd Gar Cabinets
Garage Spaces 2.5
Garage Description 2.5
Fence None
Community Features Golf, Pickleball, Community Spa Htd, Tennis Court(s), Biking/Walking Path, Fitness Center
Utilities Available SRP
View Mountain(s)
Roof Type Tile
Accessibility Bath Grab Bars
Porch Covered Patio(s), Patio
Total Parking Spaces 2
Private Pool No
Building
Lot Description Sprinklers In Rear, Sprinklers In Front, Corner Lot, Desert Back, Desert Front, Auto Timer H2O Front, Auto Timer H2O Back
Story 1
Builder Name UDC/Shea
Sewer Private Sewer
Water Pvt Water Company
Structure Type Other,Built-in Barbecue, Separate Guest House
New Construction No
Schools
Elementary Schools Peralta Trail Elementary School
Middle Schools Cactus Canyon Junior High
High Schools Apache Junction High School
School District Apache Junction Unified District
Others
HOA Name Mountainbrook
HOA Fee Include Maintenance Grounds
Senior Community Yes
Tax ID 108-35-138
Ownership Fee Simple
Acceptable Financing Cash, Conventional, FHA, VA Loan
Horse Property N
Disclosures Agency Discl Req, Seller Discl Avail
Possession Close Of Escrow
Listing Terms Cash, Conventional, FHA, VA Loan
Special Listing Condition Age Restricted (See Remarks)
Virtual Tour https://superstitionmedia.hd.pics/5334-S-Mohave-Sage-Dr/idx

Copyright 2025 Arizona Regional Multiple Listing Service, Inc. All rights reserved.







