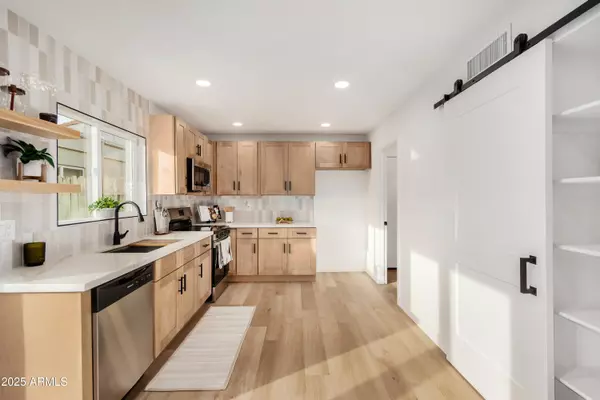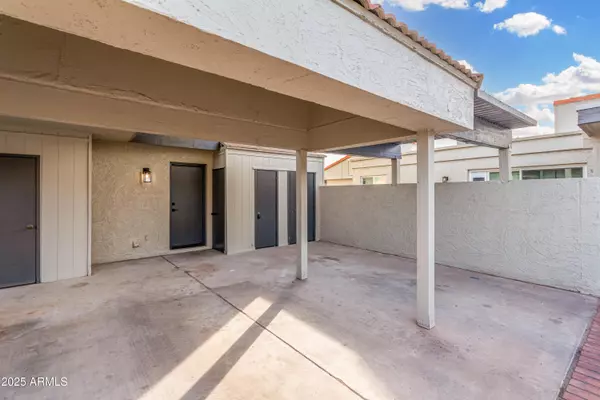
3 Beds
2.5 Baths
1,522 SqFt
3 Beds
2.5 Baths
1,522 SqFt
Key Details
Property Type Townhouse
Sub Type Townhouse
Listing Status Active
Purchase Type For Sale
Square Footage 1,522 sqft
Price per Sqft $216
Subdivision Canyon Creek Deer Valley Unit 4 Mod Lots 58-239
MLS Listing ID 6943346
Style Other
Bedrooms 3
HOA Fees $145/mo
HOA Y/N Yes
Year Built 1979
Annual Tax Amount $816
Tax Year 2024
Lot Size 1,720 Sqft
Acres 0.04
Property Sub-Type Townhouse
Source Arizona Regional Multiple Listing Service (ARMLS)
Property Description
This beautifully reimagined townhome offers modern style and comfort throughout. Upgrades abound in this two-story unit featuring 3 bedrooms, 2.5 baths, and a 2-car carport. Enjoy new luxury vinyl plank flooring, a sleek kitchen with oak wood shaker soft-close cabinets, quartz countertops, and stainless steel appliances.
Relax in your private, fenced backyard with low-maintenance landscaping. The community includes fantastic amenities such as a swimming pool, tennis court, and walking paths, with easy access to I-17, shopping, and dining.
Location
State AZ
County Maricopa
Community Canyon Creek Deer Valley Unit 4 Mod Lots 58-239
Area Maricopa
Direction From I-17 & Greenway Rd, go east. Pass 25th Dr, then turn right where the speed limit sign is. Make another right turn, and the townhome will be on your left hand side.
Rooms
Master Bedroom Upstairs
Den/Bedroom Plus 3
Separate Den/Office N
Interior
Interior Features Upstairs, Vaulted Ceiling(s), Pantry, 3/4 Bath Master Bdrm, Full Bth Master Bdrm
Heating Electric
Cooling Central Air, Programmable Thmstat
Flooring Vinyl
Fireplace No
Window Features Dual Pane,Vinyl Frame
SPA None
Laundry Wshr/Dry HookUp Only
Exterior
Exterior Feature Storage
Parking Features Shared Driveway
Carport Spaces 2
Fence Wood
Community Features Tennis Court(s), Biking/Walking Path
Utilities Available APS
Roof Type Tile
Porch Patio
Private Pool No
Building
Lot Description Gravel/Stone Back
Story 2
Builder Name Unknown
Sewer Public Sewer
Water City Water
Architectural Style Other
Structure Type Storage
New Construction No
Schools
Elementary Schools John Jacobs Elementary School
Middle Schools Mountain Sky Middle School
High Schools Thunderbird High School
School District Glendale Union High School District
Others
HOA Name The Colony HOA
HOA Fee Include Maintenance Grounds,Front Yard Maint,Trash,Maintenance Exterior
Senior Community No
Tax ID 208-15-901
Ownership Fee Simple
Acceptable Financing Cash, Conventional, FHA, VA Loan
Horse Property N
Disclosures Agency Discl Req, Seller Discl Avail
Possession Close Of Escrow
Listing Terms Cash, Conventional, FHA, VA Loan

Copyright 2025 Arizona Regional Multiple Listing Service, Inc. All rights reserved.







