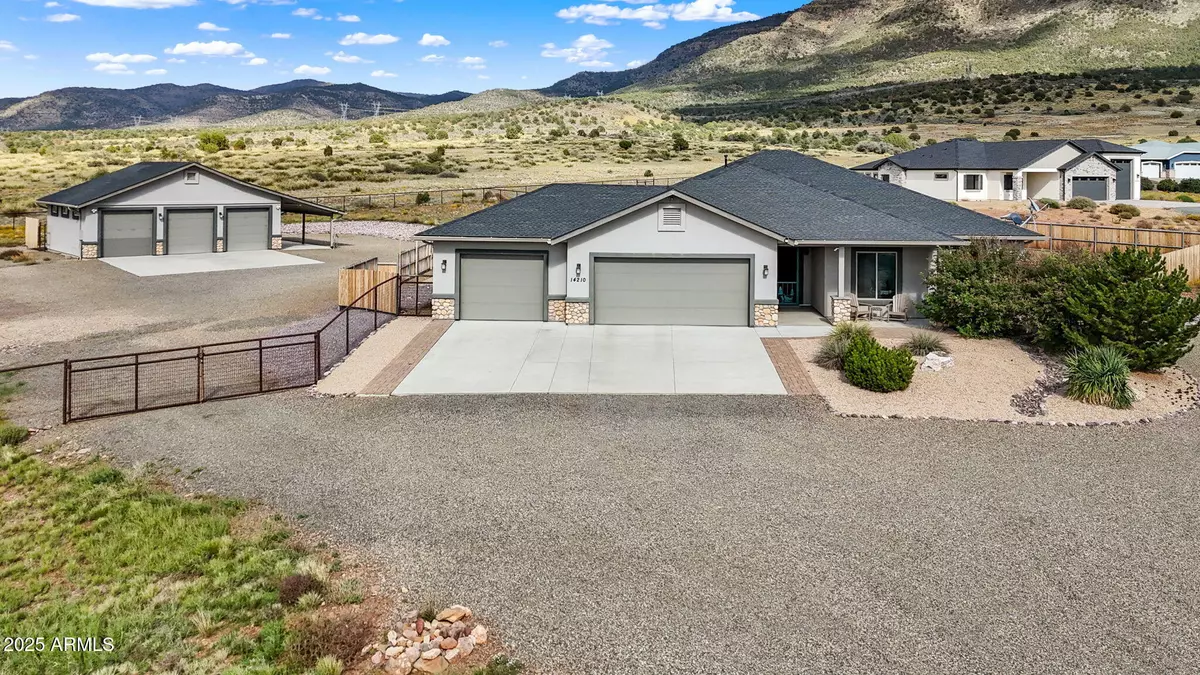
3 Beds
3 Baths
2,309 SqFt
3 Beds
3 Baths
2,309 SqFt
Key Details
Property Type Single Family Home
Sub Type Single Family Residence
Listing Status Active
Purchase Type For Sale
Square Footage 2,309 sqft
Price per Sqft $487
Subdivision Legend Hills
MLS Listing ID 6934569
Style Ranch
Bedrooms 3
HOA Fees $340/ann
HOA Y/N Yes
Year Built 2017
Annual Tax Amount $3,731
Tax Year 2024
Lot Size 2.081 Acres
Acres 2.08
Property Sub-Type Single Family Residence
Source Arizona Regional Multiple Listing Service (ARMLS)
Property Description
Location
State AZ
County Yavapai
Community Legend Hills
Area Yavapai
Direction Take 89A towards Jerome. Turn left on Legend Hills Drive, then left on Explorer Lane. Next, turn right on Hydro Ridge Road, then right on Bear Grass Court. The home is on the corner, on the left.
Rooms
Den/Bedroom Plus 3
Separate Den/Office N
Interior
Interior Features High Speed Internet, Granite Counters, Double Vanity, Eat-in Kitchen, 9+ Flat Ceilings, No Interior Steps, Kitchen Island, Pantry, Full Bth Master Bdrm, Separate Shwr & Tub, Tub with Jets
Heating Propane
Cooling Central Air, Ceiling Fan(s)
Flooring Carpet, Tile
Fireplaces Type Family Room, Gas
Fireplace Yes
Window Features Dual Pane
Appliance Electric Cooktop
SPA None
Exterior
Parking Features RV Gate, Garage Door Opener, Circular Driveway, RV Garage
Garage Spaces 6.0
Carport Spaces 1
Garage Description 6.0
Fence Other
Utilities Available Butane Propane
View Trees/Woods, Mountain(s)
Roof Type Other
Porch Covered Patio(s)
Total Parking Spaces 6
Private Pool No
Building
Lot Description Desert Back, Desert Front, Gravel/Stone Front, Synthetic Grass Back, Auto Timer H2O Front, Auto Timer H2O Back
Story 1
Builder Name Unknown
Sewer Septic Tank
Water Private Well
Architectural Style Ranch
New Construction No
Schools
Elementary Schools Humboldt Elementary School
Middle Schools Bradshaw Mountain Middle School
School District Humboldt Unified District
Others
HOA Name Ledend Hills
HOA Fee Include Other (See Remarks)
Senior Community No
Tax ID 401-01-206-U
Ownership Fee Simple
Acceptable Financing Cash, Conventional, 1031 Exchange, VA Loan
Horse Property Y
Disclosures None
Possession Close Of Escrow
Listing Terms Cash, Conventional, 1031 Exchange, VA Loan

Copyright 2025 Arizona Regional Multiple Listing Service, Inc. All rights reserved.







