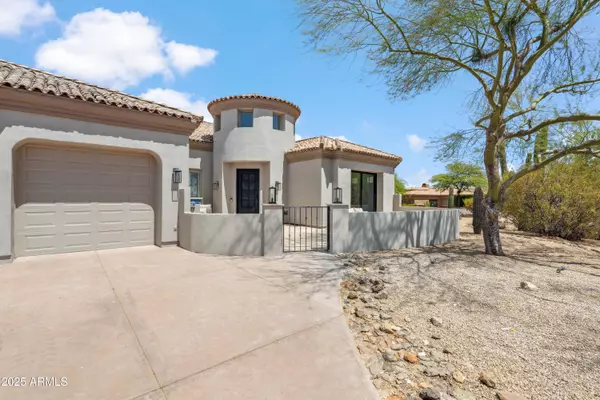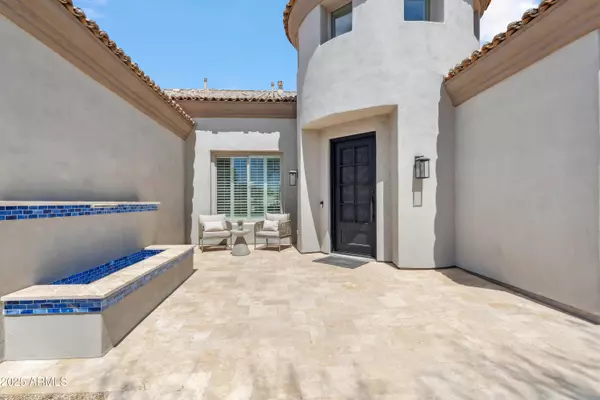
5 Beds
4.5 Baths
4,436 SqFt
5 Beds
4.5 Baths
4,436 SqFt
Key Details
Property Type Single Family Home
Sub Type Single Family Residence
Listing Status Active
Purchase Type For Sale
Square Footage 4,436 sqft
Price per Sqft $742
Subdivision Vistas At Desert Shadows
MLS Listing ID 6896681
Style Santa Barbara/Tuscan
Bedrooms 5
HOA Fees $450/qua
HOA Y/N Yes
Year Built 2004
Annual Tax Amount $3,970
Tax Year 2024
Lot Size 0.890 Acres
Acres 0.89
Property Sub-Type Single Family Residence
Source Arizona Regional Multiple Listing Service (ARMLS)
Property Description
Luxury Features & Upgrades:
- Open-concept living with redesigned kitchen and removed soffits
- Ceramic and engineered hardwood flooring throughout
- Fresh natural-color interior paint, new baseboards, and door moldings
- Thermador appliances - 60'' refrigerator/freezer, double oven gas range, 30'' oven/microwave combo, Cove dishwasher, and beverage fridge - Quartzite countertops with waterfall edges and backsplash
- Custom cabinetry with designer paint and stain finishes
- Designer plumbing fixtures and porcelain tile in all bathrooms
- Spa-inspired primary suite with deep soaking tub and expansive walk-in shower
Detached Casita (832 sq. ft.) - Ideal for Guests or Income:
- Private bedroom, full bath, walk-in closet, and living area
- Full kitchen with Thermador appliances, laundry, and electric fireplace
- Dedicated pool bathroom, covered patio, outdoor shower, and private entrance
Outdoor Living:
Experience your own private resort oasis! The redesigned landscape features a fire pit for cozy evenings, a tranquil water feature, and a state-of-the-art media wall perfect for entertaining. The detached casita and outdoor upgrades will be fully complete within two weeks-- just in time to enjoy for the holiday season.
Additional Highlights:
- New 8' interior doors with matte black hardware
- Remodeled laundry room
- 60" gas fireplace with custom tile surround
- Expansive sliding glass doors (16' x 10' and 8' x 10')
- Reverse osmosis system, LG front-load washer/dryer, and 75" Smart TV included
- New LED lighting throughout
- 2-year warranty covering the home, casita, pool, A/Cs, and roof
Investment Opportunity:
This property is ideal for investors or seasonal homeowners -- no rental restrictions!
We have strong investor interest and are aiming to wrap up this deal before the holidays -- start the new year with a clean slate and a stunning Scottsdale home. #33495N83rdStreet #Scottsdale #LuxuryHome #ArizonaLiving #ScottsdaleRealEstate
Location
State AZ
County Maricopa
Community Vistas At Desert Shadows
Area Maricopa
Direction North on Scottsdale Road to Terravita/Westland. East on Westland to 83rd Street, South on 83rd, Home is on the left.
Rooms
Other Rooms Guest Qtrs-Sep Entrn, Great Room, Family Room
Master Bedroom Split
Den/Bedroom Plus 5
Separate Den/Office N
Interior
Interior Features High Speed Internet, Double Vanity, Eat-in Kitchen, 9+ Flat Ceilings, No Interior Steps, Kitchen Island, Pantry, Full Bth Master Bdrm, Separate Shwr & Tub, Tub with Jets
Heating Natural Gas
Cooling Central Air, Ceiling Fan(s), Programmable Thmstat
Flooring Tile, Wood
Fireplaces Type Fire Pit, Exterior Fireplace, Family Room, Gas
Fireplace Yes
Window Features Low-Emissivity Windows,Dual Pane
Appliance Gas Cooktop
SPA Heated,Private
Exterior
Exterior Feature Private Yard, Storage, Built-in Barbecue, Separate Guest House
Parking Features Garage Door Opener, Extended Length Garage, Direct Access, Attch'd Gar Cabinets
Garage Spaces 3.0
Garage Description 3.0
Fence Block, Wrought Iron
Pool Heated
Utilities Available APS
Roof Type Tile
Porch Covered Patio(s)
Total Parking Spaces 3
Private Pool Yes
Building
Lot Description Corner Lot, Desert Back, Desert Front, Synthetic Grass Back, Auto Timer H2O Front, Auto Timer H2O Back
Story 1
Builder Name Classic Design Homes
Sewer Public Sewer
Water City Water
Architectural Style Santa Barbara/Tuscan
Structure Type Private Yard,Storage,Built-in Barbecue, Separate Guest House
New Construction No
Schools
Elementary Schools Black Mountain Elementary School
Middle Schools Sonoran Trails Middle School
High Schools Cactus Shadows High School
School District Cave Creek Unified District
Others
HOA Name Desert Shadows
HOA Fee Include Maintenance Grounds,Street Maint
Senior Community No
Tax ID 216-47-196
Ownership Fee Simple
Acceptable Financing Cash, Conventional
Horse Property N
Disclosures Agency Discl Req, Seller Discl Avail
Possession Close Of Escrow
Listing Terms Cash, Conventional
Virtual Tour https://my.matterport.com/show/?m=WHbfcD8bhWj

Copyright 2025 Arizona Regional Multiple Listing Service, Inc. All rights reserved.







