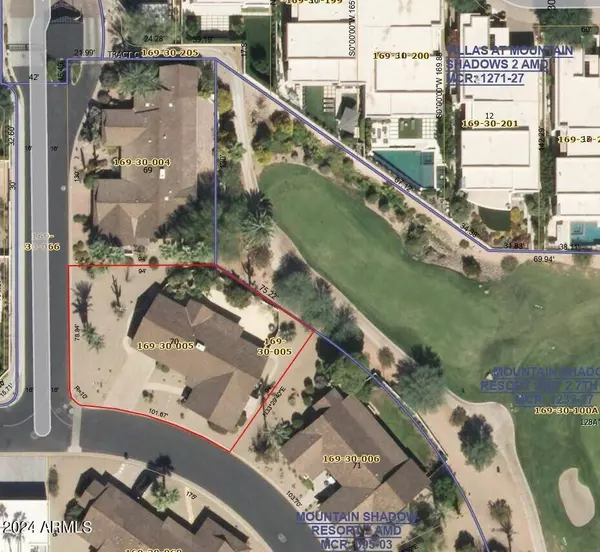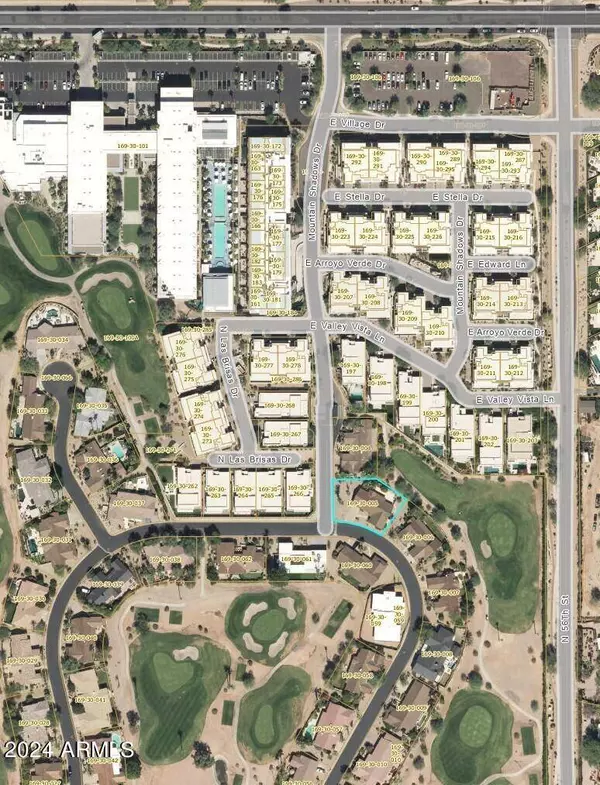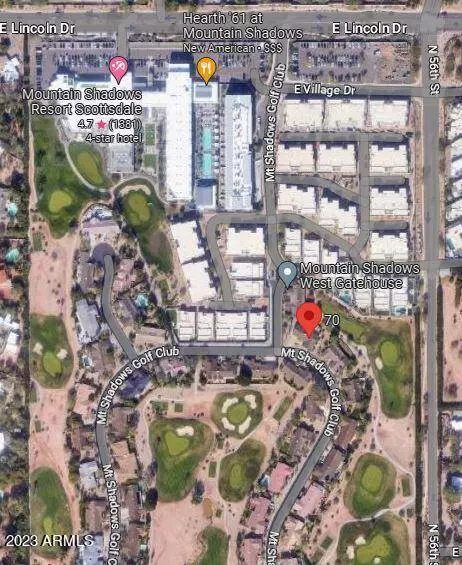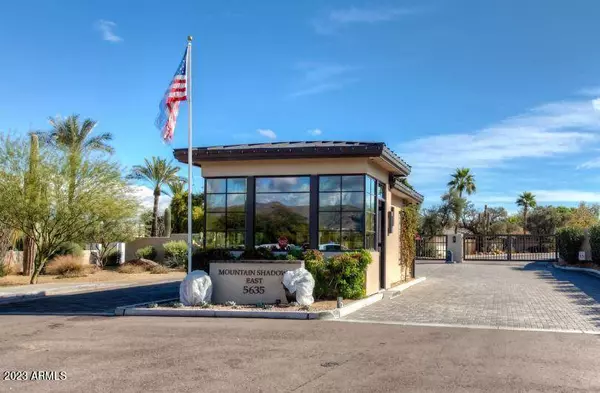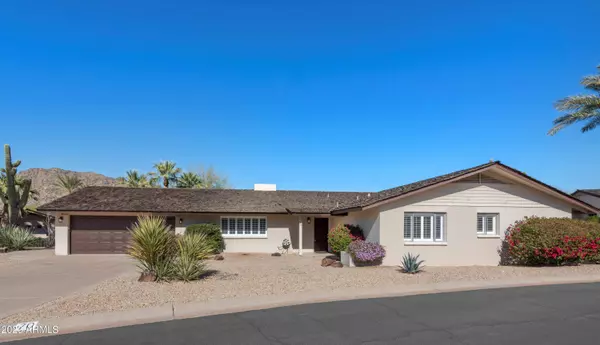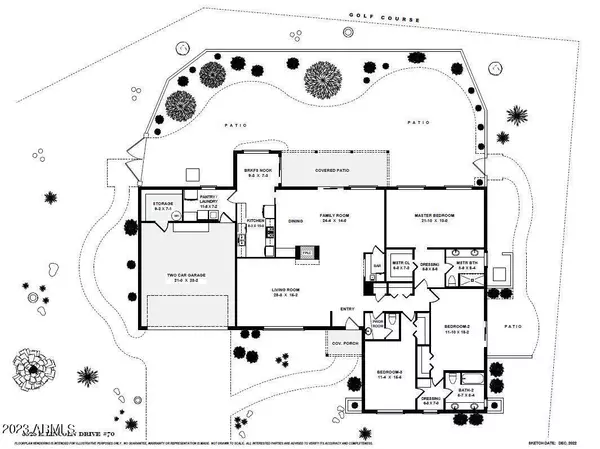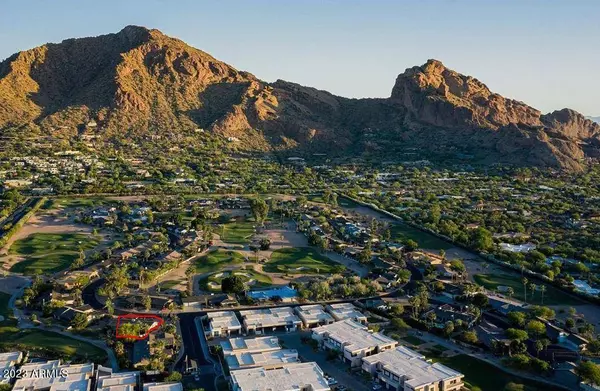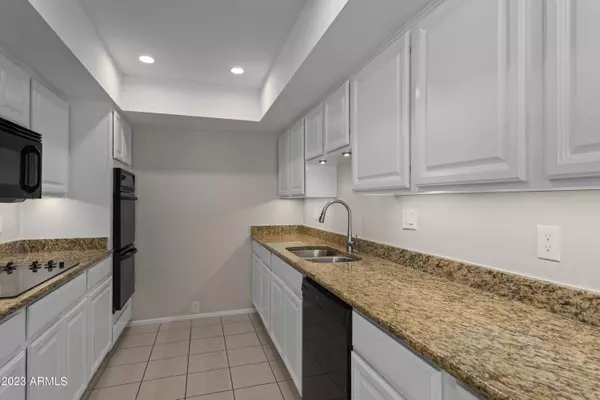
GALLERY
PROPERTY DETAIL
Key Details
Sold Price $2,200,000
Property Type Single Family Home
Sub Type Single Family Residence
Listing Status Sold
Purchase Type For Sale
Square Footage 2, 506 sqft
Price per Sqft $877
Subdivision Mountain Shadows Estates West-5525 E Lincoln Dr Mountain Shadow Resort 2 Amd
MLS Listing ID 6680572
Sold Date 04/08/24
Style Ranch
Bedrooms 3
HOA Fees $658/qua
HOA Y/N Yes
Year Built 1973
Annual Tax Amount $4,201
Tax Year 2023
Lot Size 0.303 Acres
Acres 0.3
Property Sub-Type Single Family Residence
Source Arizona Regional Multiple Listing Service (ARMLS)
Location
State AZ
County Maricopa
Community Mountain Shadows Estates West-5525 E Lincoln Dr Mountain Shadow Resort 2 Amd
Area Maricopa
Direction Turn south off Lincoln immediately east of Mtn Shadows Resort, there are 2 guard gates, tell 1st gate going to Mtn. Shadows West, 2nd gate tell them you are going to unit 70, on left or the NEC
Rooms
Other Rooms Family Room
Master Bedroom Downstairs
Den/Bedroom Plus 3
Separate Den/Office N
Building
Lot Description Sprinklers In Rear, Sprinklers In Front, Corner Lot, On Golf Course, Gravel/Stone Front, Gravel/Stone Back, Auto Timer H2O Front, Auto Timer H2O Back
Story 1
Builder Name unknown
Sewer Public Sewer
Water Pvt Water Company
Architectural Style Ranch
Structure Type Private Street(s)
New Construction No
Interior
Interior Features High Speed Internet, Granite Counters, Double Vanity, Master Downstairs, Eat-in Kitchen, Wet Bar, 3/4 Bath Master Bdrm
Heating Electric
Cooling Central Air, Ceiling Fan(s)
Flooring Carpet, Tile, Wood
Fireplaces Type 1 Fireplace, Two Way Fireplace
Fireplace Yes
Appliance Electric Cooktop
SPA None
Exterior
Exterior Feature Private Street(s)
Parking Features Garage Door Opener, Direct Access
Garage Spaces 2.0
Garage Description 2.0
Fence Block
Pool None
Community Features Golf, Gated, Guarded Entry, Biking/Walking Path
Utilities Available APS
View Mountain(s)
Roof Type Shake
Porch Covered Patio(s), Patio
Total Parking Spaces 2
Private Pool No
Schools
Elementary Schools Kiva Elementary School
Middle Schools Mohave Middle School
High Schools Saguaro High School
School District Scottsdale Unified District
Others
HOA Name Mountain Shadows
HOA Fee Include Maintenance Grounds,Street Maint,Front Yard Maint,Trash
Senior Community No
Tax ID 169-30-005
Ownership Fee Simple
Acceptable Financing Cash, Conventional
Horse Property N
Disclosures Agency Discl Req
Possession By Agreement
Listing Terms Cash, Conventional
Financing Cash
SIMILAR HOMES FOR SALE
Check for similar Single Family Homes at price around $2,200,000 in Paradise Valley,AZ

Pending
$1,659,000
10249 N 58TH Place, Paradise Valley, AZ 85253
Listed by Bryan OConor of Compass4 Beds 2 Baths 2,903 SqFt
Active
$3,100,000
5434 E Lincoln Drive #68, Paradise Valley, AZ 85253
Listed by Susan M Monahan of Fathom Realty Elite3 Beds 3.5 Baths 2,846 SqFt
Pending
$1,300,000
7030 E ORANGE BLOSSOM Lane, Paradise Valley, AZ 85253
Listed by Nicholas El-Tawil of T&T4 Beds 3 Baths 3,393 SqFt
CONTACT


