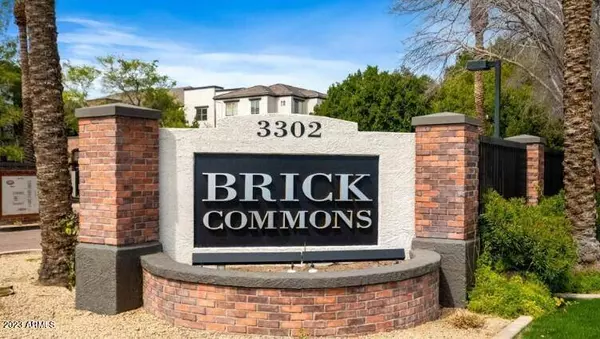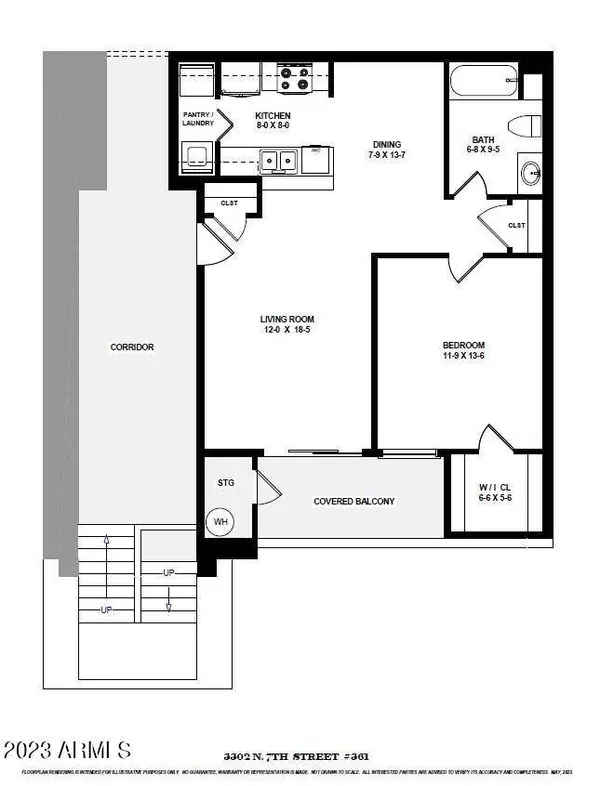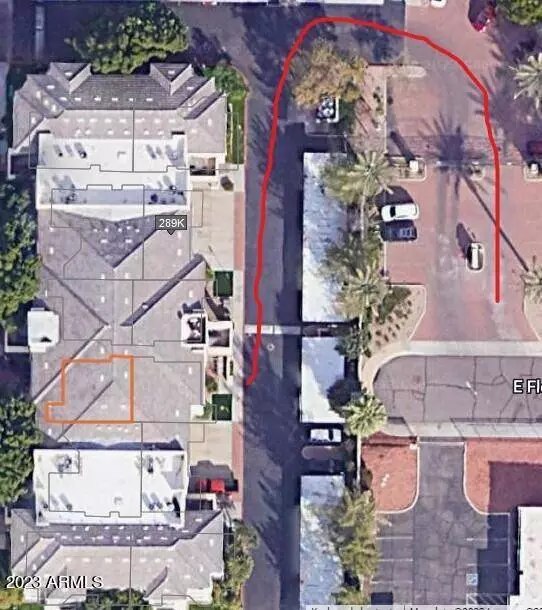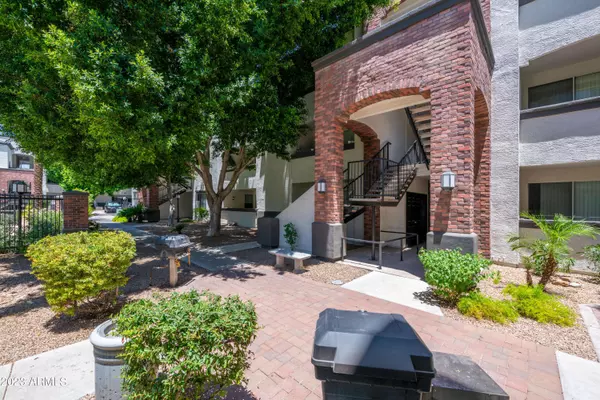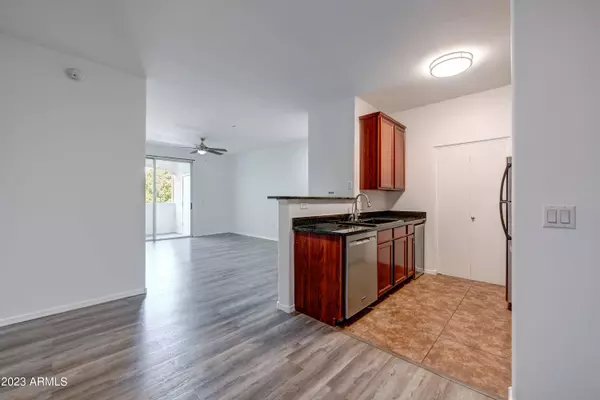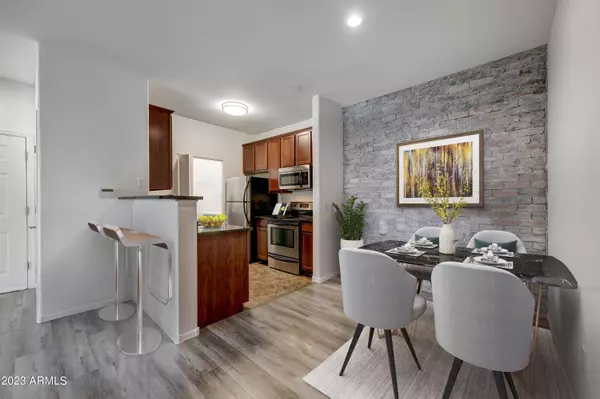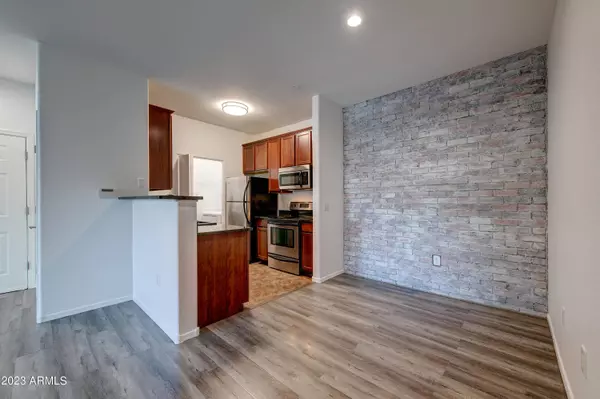
GALLERY
PROPERTY DETAIL
Key Details
Sold Price $247,5001.0%
Property Type Condo
Sub Type Apartment
Listing Status Sold
Purchase Type For Sale
Square Footage 760 sqft
Price per Sqft $325
Subdivision Brick Commons Condominium
MLS Listing ID 6564286
Sold Date 02/27/24
Style Ranch
Bedrooms 1
HOA Fees $185/mo
HOA Y/N Yes
Year Built 1999
Annual Tax Amount $1,074
Tax Year 2022
Lot Size 760 Sqft
Acres 0.02
Property Sub-Type Apartment
Source Arizona Regional Multiple Listing Service (ARMLS)
Location
State AZ
County Maricopa
Community Brick Commons Condominium
Area Maricopa
Direction 7th St s of Osborn to entrance on the west side of 7th St. Brick Commons monument sign is very prominent-drive to keypad and enter code for access. Unit in 1st bldg on left, building 7.
Rooms
Master Bedroom Not split
Den/Bedroom Plus 1
Separate Den/Office N
Building
Story 3
Builder Name unknown
Sewer Public Sewer
Water City Water
Architectural Style Ranch
Structure Type Balcony
New Construction No
Interior
Interior Features High Speed Internet, Granite Counters, Breakfast Bar, 9+ Flat Ceilings, No Interior Steps, Pantry, 3/4 Bath Master Bdrm
Heating Electric
Cooling Central Air, Ceiling Fan(s), Programmable Thmstat
Flooring Laminate, Tile
Fireplaces Type None
Fireplace No
Window Features Dual Pane
SPA None
Exterior
Exterior Feature Balcony
Parking Features Separate Strge Area, Assigned, Detached, Community Structure
Carport Spaces 1
Fence Block, Wrought Iron
Pool None
Community Features Gated, Community Spa, Community Spa Htd, Community Pool Htd, Community Pool, Near Bus Stop, Fitness Center
Utilities Available APS
Roof Type Built-Up
Private Pool No
Schools
Elementary Schools Longview Elementary School
Middle Schools Osborn Middle School
High Schools Central High School
School District Phoenix Union High School District
Others
HOA Name Brick Commons
HOA Fee Include Roof Repair,Insurance,Sewer,Maintenance Grounds,Front Yard Maint,Trash,Water,Roof Replacement,Maintenance Exterior
Senior Community No
Tax ID 118-22-353
Ownership Fee Simple
Acceptable Financing Cash, Conventional, VA Loan
Horse Property N
Disclosures Agency Discl Req, Seller Discl Avail
Possession Close Of Escrow
Listing Terms Cash, Conventional, VA Loan
Financing Conventional
CONTACT


